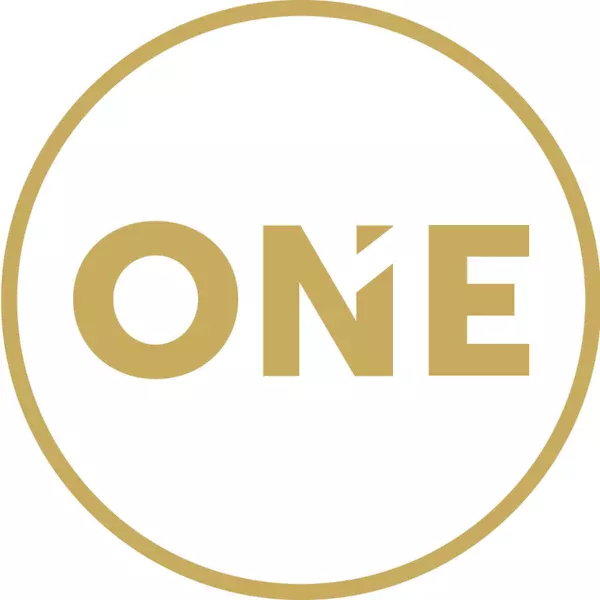$359,900
$359,900
For more information regarding the value of a property, please contact us for a free consultation.
7861 Ramsey Pkwy NW Ramsey, MN 55303
4 Beds
3 Baths
1,930 SqFt
Key Details
Sold Price $359,900
Property Type Single Family Home
Sub Type Single Family Residence
Listing Status Sold
Purchase Type For Sale
Square Footage 1,930 sqft
Price per Sqft $186
Subdivision Waterfront Village
MLS Listing ID 6781275
Sold Date 10/24/25
Bedrooms 4
Full Baths 1
Half Baths 1
Three Quarter Bath 1
HOA Fees $172/mo
Year Built 2024
Tax Year 2025
Contingent None
Lot Size 2,613 Sqft
Acres 0.06
Lot Dimensions 30x110
Property Sub-Type Single Family Residence
Property Description
**Ask about our 1% incentive for closing costs or interest rate buydown with our preferred lender - AND BONUS Washer & Dryer Included!** Quick Close Available and SELF- GUIDED TOURS available Daily!
Itroducing, the Terrace in Waterfront Village. A spacious 4 bedroom, 3 bath home conveniently located near all of the amenities of the COR in Ramsey. Association for lawn care, sanitation & snow removal. Highlights include an open concept living space, 4 bedrooms, 3 bathrooms, and 2 car garage! Primary suite includes a private bathroom and walk-in closet. Kitchen features an expansive center island with white cabinets, quartz countertops, & stainless steel appliances. Sod, Irrigation System, & landscaping included. Photos & renderings may not depict actual plan, materials, & finishes may vary. Home is walking distance to North Commons Park and The COR in Ramsey offering amenities including dining, shopping, walking paths, Metro Transit station, & more! All measurements are approximate
Location
State MN
County Anoka
Community Waterfront Village
Zoning Residential-Single Family
Rooms
Basement None
Dining Room Kitchen/Dining Room
Interior
Heating Forced Air
Cooling Central Air
Fireplace No
Appliance Dishwasher, Disposal, Dryer, Microwave, Range, Refrigerator, Washer
Exterior
Parking Features Attached Garage, Asphalt
Garage Spaces 2.0
Fence None
Roof Type Asphalt
Building
Story Two
Foundation 751
Sewer City Sewer/Connected
Water City Water/Connected
Level or Stories Two
Structure Type Brick/Stone,Vinyl Siding
New Construction true
Schools
School District Anoka-Hennepin
Others
HOA Fee Include Lawn Care,Professional Mgmt,Trash,Snow Removal
Restrictions Pets - Cats Allowed,Pets - Dogs Allowed,Pets - Number Limit
Read Less
Want to know what your home might be worth? Contact us for a FREE valuation!

Our team is ready to help you sell your home for the highest possible price ASAP






