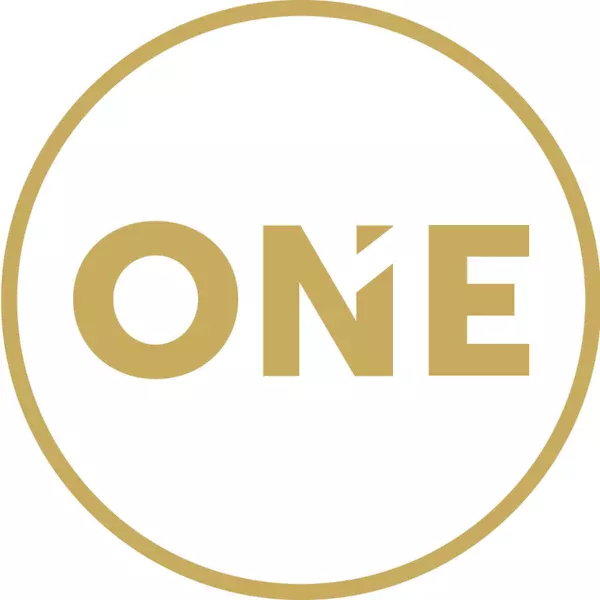$300,000
$299,900
For more information regarding the value of a property, please contact us for a free consultation.
525 Mission Hills WAY W Chanhassen, MN 55317
2 Beds
2 Baths
1,236 SqFt
Key Details
Sold Price $300,000
Property Type Townhouse
Sub Type Townhouse Side x Side
Listing Status Sold
Purchase Type For Sale
Square Footage 1,236 sqft
Price per Sqft $242
Subdivision Mission Hills Villas Cic #8
MLS Listing ID 6701490
Sold Date 05/28/25
Bedrooms 2
Full Baths 1
Half Baths 1
HOA Fees $355/mo
Year Built 1995
Annual Tax Amount $2,366
Tax Year 2025
Contingent None
Lot Size 871 Sqft
Acres 0.02
Lot Dimensions COMMON
Property Sub-Type Townhouse Side x Side
Property Description
Welcome to 525 Mission Hills Way W! Where your new home awaits at this meticulously updated end-unit townhome in the heart of Chanhassen! Tucked away near Highway 212 surrounded by all your local amenities from ample shopping/dining down Highway 5 to all the fun social activities in Downtown Excelsior, as well as the many different lakes/parks and trails nearby! If you're looking for something move-in ready, this is the ONE! Practically nothing has been left un-touched here, and the finishes are immaculate! Upon entry you're greeted with tall vaulted ceilings, making for an abundance of space and natural lighting, a homey gas fireplace, brand-new carpet, beautiful luxury vinyl flooring, impeccable natural hickory shaker cabinets in the kitchen, quartz countertops, a sleek subway tile backsplash, new hardware & light fixtures throughout including majestic 'mood lights' and a FARM SINK. Enjoy your cozy patio just off the dining room area- perfect for your morning coffee or evening cocktail! Upper-level has a LOFT, laundry, 2 spacious bedrooms- BOTH with walk-in closets, new light fixtures throughout and a full-bath which has new tile flooring + hardware! Other improvements include new toilets, smoke detectors/carbon monoxide, floor-vent covers, a new microwave/fridge, ceiling fans in upper-level, water softener (owned) and garage door opener. HOA amenities- playground area walking distance from the unit, a walking trail w/ gorgeous pond/nature views and guest parking! Ready for its new Homeowner- come see it for yourself TODAY!
Location
State MN
County Carver
Zoning Residential-Single Family
Rooms
Basement None
Dining Room Kitchen/Dining Room
Interior
Heating Forced Air, Fireplace(s)
Cooling Central Air
Fireplaces Number 1
Fireplaces Type Gas, Living Room
Fireplace Yes
Appliance Dishwasher, Dryer, Exhaust Fan, Gas Water Heater, Microwave, Range, Refrigerator, Washer, Water Softener Owned
Exterior
Parking Features Attached Garage, Asphalt, Garage Door Opener, Guest Parking, Insulated Garage
Garage Spaces 2.0
Fence None
Roof Type Age 8 Years or Less,Architectural Shingle
Building
Story Two
Foundation 618
Sewer City Sewer/Connected
Water City Water/Connected
Level or Stories Two
Structure Type Brick/Stone,Vinyl Siding
New Construction false
Schools
School District Eastern Carver County Schools
Others
HOA Fee Include Maintenance Structure,Hazard Insurance,Lawn Care,Maintenance Grounds,Professional Mgmt,Trash,Sewer,Shared Amenities,Snow Removal
Restrictions Mandatory Owners Assoc,Pets - Cats Allowed,Pets - Dogs Allowed,Pets - Number Limit,Rental Restrictions May Apply
Read Less
Want to know what your home might be worth? Contact us for a FREE valuation!

Our team is ready to help you sell your home for the highest possible price ASAP





