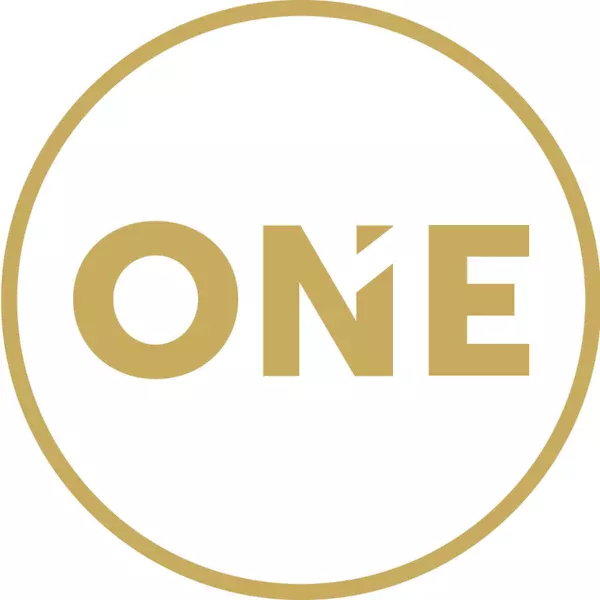$389,000
$379,900
2.4%For more information regarding the value of a property, please contact us for a free consultation.
2488 Pearson Pkwy Brooklyn Park, MN 55444
4 Beds
2 Baths
1,913 SqFt
Key Details
Sold Price $389,000
Property Type Single Family Home
Sub Type Single Family Residence
Listing Status Sold
Purchase Type For Sale
Square Footage 1,913 sqft
Price per Sqft $203
Subdivision Parkland Estates
MLS Listing ID 6697232
Sold Date 05/16/25
Bedrooms 4
Full Baths 1
Three Quarter Bath 1
Year Built 1974
Annual Tax Amount $4,796
Tax Year 2024
Contingent None
Lot Size 0.260 Acres
Acres 0.26
Lot Dimensions 75x135x95x135
Property Sub-Type Single Family Residence
Property Description
Charming split-level nestled in a quiet Brooklyn Park neighborhood with quality upgrades throughout the entire home. Upon entering you will delighted with the large foyer, open floor plan with vaulted ceiling and an abundance of natural light. The kitchen is a chef's delight with center island and stainless appliances. The dining room is overlooking the huge deck and a park like backyard, which is a great place for entertaining. Huge lower-level with a large family room, two bedrooms and a beautiful, remodeled bathroom with a marble tile, steam shower and heated bathroom floors.
This home has the perfect space for multi-generational living with two separate living areas, and a huge driveway for additional parking. Located in a convenient neighborhood, close to Norwood Park, Edinburgh Golf Course, easy access to freeways & downtown Minneapolis. This home is a must see!
Location
State MN
County Hennepin
Zoning Residential-Single Family
Rooms
Basement Daylight/Lookout Windows, Finished
Dining Room Eat In Kitchen
Interior
Heating Forced Air
Cooling Central Air
Fireplace No
Appliance Dishwasher, Dryer, Microwave, Refrigerator, Washer, Water Softener Owned
Exterior
Parking Features Attached Garage, Concrete
Garage Spaces 2.0
Fence Chain Link
Roof Type Asphalt
Building
Lot Description Public Transit (w/in 6 blks), Many Trees
Story Split Entry (Bi-Level)
Foundation 960
Sewer City Sewer/Connected
Water City Water/Connected
Level or Stories Split Entry (Bi-Level)
Structure Type Brick/Stone,Vinyl Siding
New Construction false
Schools
School District Osseo
Read Less
Want to know what your home might be worth? Contact us for a FREE valuation!

Our team is ready to help you sell your home for the highest possible price ASAP





