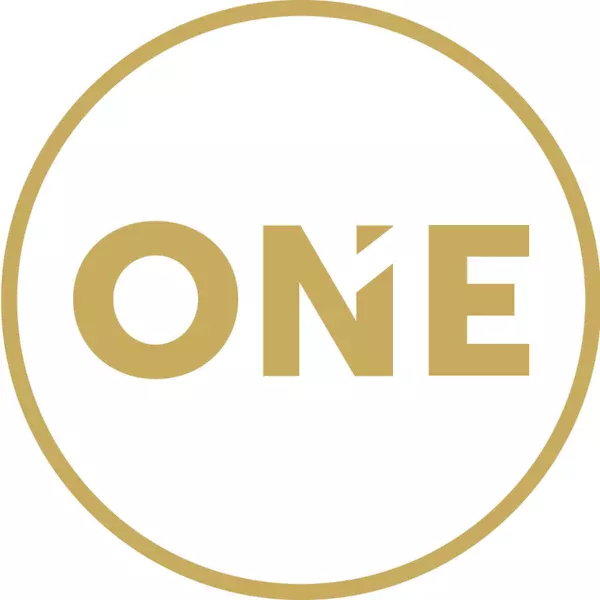$364,000
$364,000
For more information regarding the value of a property, please contact us for a free consultation.
14701 Neon ST NW Ramsey, MN 55303
3 Beds
2 Baths
2,622 SqFt
Key Details
Sold Price $364,000
Property Type Single Family Home
Sub Type Single Family Residence
Listing Status Sold
Purchase Type For Sale
Square Footage 2,622 sqft
Price per Sqft $138
Subdivision Chestnut Ridge
MLS Listing ID 5691884
Sold Date 03/03/21
Bedrooms 3
Full Baths 2
Year Built 1997
Annual Tax Amount $3,608
Tax Year 2020
Contingent None
Lot Size 0.530 Acres
Acres 0.53
Lot Dimensions SW 106x219x54x248
Property Sub-Type Single Family Residence
Property Description
READY AND WAITING!! Hard to find walkout rambler is a must see. Check out this gorgeous lot with beautiful mature trees and private backyard setting! Take it all in from the freshly stained 2 level deck or enjoy from your covered front porch. This 3 BR home boasts updates galore. Vaulted main level, 2 gas fireplaces, gleaming wood floors (newly refinished), open rails to lower level, new carpet, new appliances, brand new furnace and new roof. WOW! Enjoy the convenience of the pass-through main level laundry/mud room w/ceramic tile floor, full main bath w/whirlpool tub, separate shower & pass through to MBR. Spacious kitchen offers breakfast bar & raised oak cabinetry. Lower level features a walkout family room, full ceramic tile BA and huge BR plus stairs leading to garage. All of this plus a finished and heated 3 car garage, maintenance free exterior and 12 x 14 storage shed! Better hurry! This will be gone before you know it.
Location
State MN
County Anoka
Zoning Residential-Single Family
Rooms
Basement Daylight/Lookout Windows, Finished, Full, Walkout
Dining Room Kitchen/Dining Room, Living/Dining Room
Interior
Heating Forced Air
Cooling Central Air
Fireplaces Number 2
Fireplaces Type Family Room, Gas, Living Room
Fireplace Yes
Appliance Dishwasher, Microwave, Range, Refrigerator
Exterior
Parking Features Attached Garage, Asphalt, Garage Door Opener, Heated Garage, Insulated Garage
Garage Spaces 3.0
Fence None
Pool None
Roof Type Age 8 Years or Less,Asphalt
Building
Lot Description Corner Lot, Irregular Lot, Tree Coverage - Medium
Story One
Foundation 1380
Sewer City Sewer/Connected
Water City Water/Connected
Level or Stories One
Structure Type Brick/Stone,Vinyl Siding
New Construction false
Schools
School District Anoka-Hennepin
Read Less
Want to know what your home might be worth? Contact us for a FREE valuation!

Our team is ready to help you sell your home for the highest possible price ASAP





