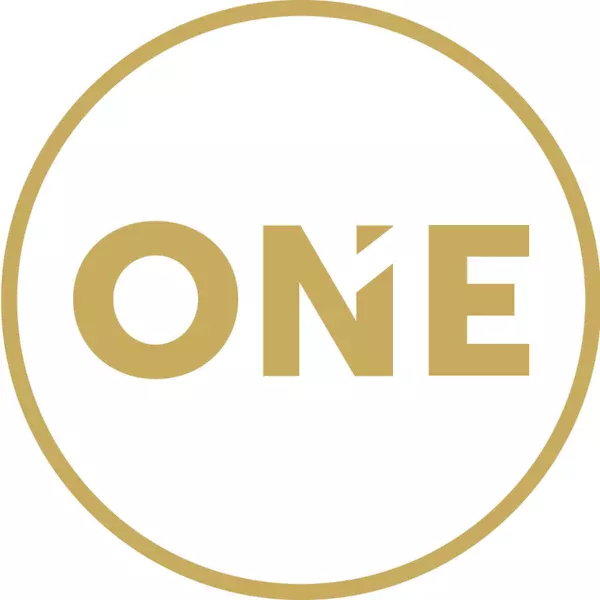
10248 Washington CT NE Blaine, MN 55434
6 Beds
4 Baths
3,061 SqFt
Open House
Fri Nov 07, 2:00pm - 5:00pm
Sat Nov 08, 11:00am - 3:00pm
Sun Nov 09, 12:30pm - 3:00pm
UPDATED:
Key Details
Property Type Single Family Home
Sub Type Single Family Residence
Listing Status Active
Purchase Type For Sale
Square Footage 3,061 sqft
Price per Sqft $176
Subdivision Pleasure Creek 4Th Add
MLS Listing ID 6812771
Bedrooms 6
Full Baths 2
Half Baths 1
Three Quarter Bath 1
Year Built 1999
Annual Tax Amount $5,231
Tax Year 2025
Contingent None
Lot Size 0.380 Acres
Acres 0.38
Lot Dimensions NE 56x139x105x83x128
Property Sub-Type Single Family Residence
Property Description
Location
State MN
County Anoka
Zoning Residential-Single Family
Rooms
Basement Finished, Full, Walkout
Dining Room Eat In Kitchen, Informal Dining Room, Separate/Formal Dining Room
Interior
Heating Forced Air
Cooling Central Air
Fireplaces Number 1
Fireplaces Type Family Room
Fireplace Yes
Appliance Chandelier, Dishwasher, Disposal, Dryer, Exhaust Fan, Gas Water Heater, Refrigerator, Stainless Steel Appliances, Washer
Exterior
Parking Features Attached Garage, Concrete, Garage Door Opener
Garage Spaces 3.0
Roof Type Asphalt
Building
Story Two
Foundation 1290
Sewer City Sewer/Connected
Water City Water/Connected
Level or Stories Two
Structure Type Metal Siding,Vinyl Siding
New Construction false
Schools
School District Anoka-Hennepin






