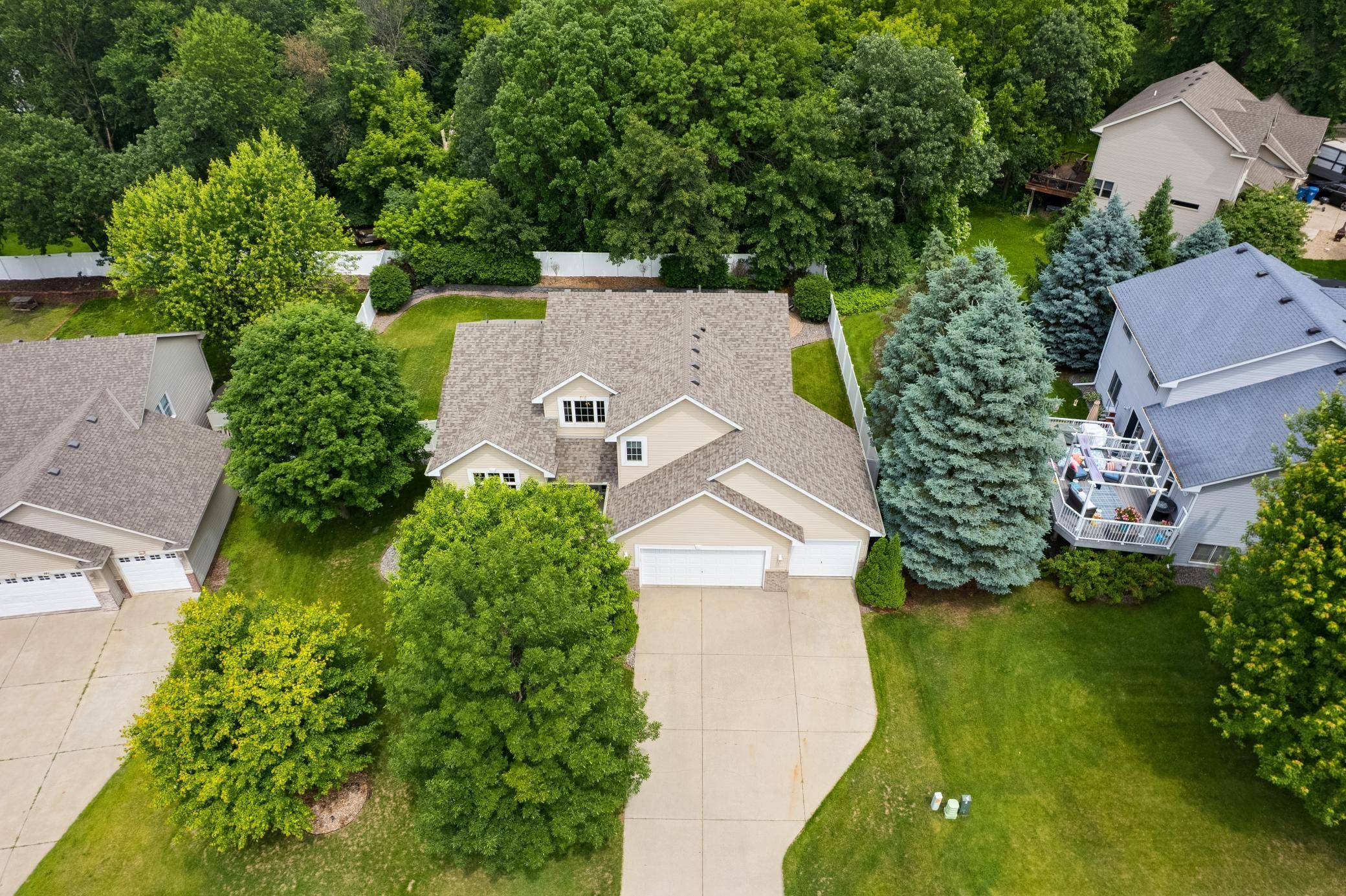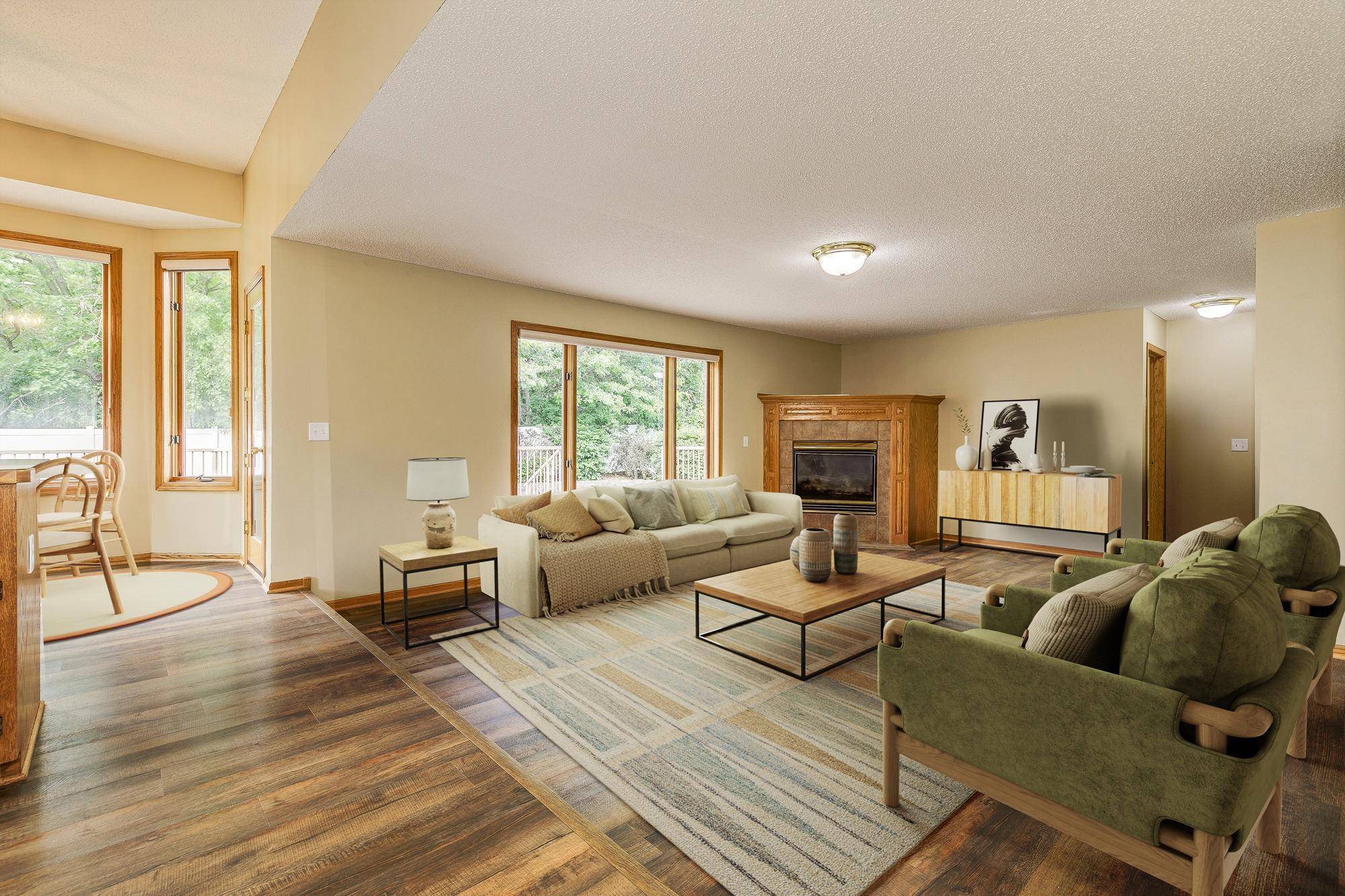12911 194th LN NW Elk River, MN 55330
6 Beds
4 Baths
3,329 SqFt
OPEN HOUSE
Sat Jun 28, 11:00am - 1:00pm
Sun Jun 29, 11:00am - 1:00pm
UPDATED:
Key Details
Property Type Single Family Home
Sub Type Single Family Residence
Listing Status Coming Soon
Purchase Type For Sale
Square Footage 3,329 sqft
Price per Sqft $161
Subdivision Nordic Hills
MLS Listing ID 6745391
Bedrooms 6
Full Baths 2
Half Baths 1
Three Quarter Bath 1
Year Built 2004
Annual Tax Amount $6,010
Tax Year 2025
Contingent None
Lot Size 0.260 Acres
Acres 0.26
Lot Dimensions 85x118x57x39x129
Property Sub-Type Single Family Residence
Property Description
Enjoy a beautifully updated kitchen with stainless steel appliances, abundant cabinetry, and stunning flooring that flows into the open-concept living and dining areas—perfect for entertaining. The gas fireplace adds warmth and charm to the main living space.
Downstairs, a fully finished basement offers even more room to spread out. Outside, relax in the large fenced backyard complete with a back patio, fire pit, and lush landscaping. The 3-car attached garage adds convenience and plenty of storage.
Located in the Elk River School District, close to scenic walking and biking trails, this home checks all the boxes for space, style, and location.
Location
State MN
County Sherburne
Zoning Residential-Single Family
Rooms
Basement Block, Egress Window(s), Finished, Tile Shower
Dining Room Eat In Kitchen
Interior
Heating Forced Air
Cooling Central Air
Fireplaces Number 1
Fireplaces Type Gas
Fireplace Yes
Appliance Dishwasher, Refrigerator, Stainless Steel Appliances, Trash Compactor, Washer
Exterior
Parking Features Attached Garage, Concrete, Finished Garage
Garage Spaces 3.0
Fence Composite
Roof Type Age 8 Years or Less
Building
Lot Description Many Trees
Story Modified Two Story
Foundation 1378
Sewer City Sewer/Connected
Water City Water/Connected
Level or Stories Modified Two Story
Structure Type Vinyl Siding
New Construction false
Schools
School District Elk River
Others
Virtual Tour https://my.matterport.com/show/?m=TMV7c9ideEU&mls=1





