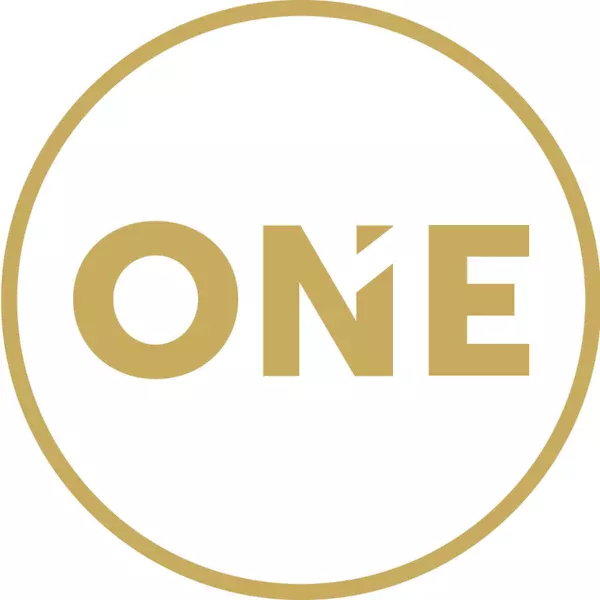
GET MORE INFORMATION
$ 630,000
$ 630,000
4847 Ashton Curve Woodbury, MN 55129
4 Beds
3 Baths
2,697 SqFt
UPDATED:
Key Details
Sold Price $630,000
Property Type Single Family Home
Sub Type Single Family Residence
Listing Status Sold
Purchase Type For Sale
Square Footage 2,697 sqft
Price per Sqft $233
Subdivision Ashton Ridge 3Rd Add
MLS Listing ID 6728309
Sold Date 07/25/25
Bedrooms 4
Full Baths 2
Half Baths 1
HOA Fees $20/ann
Year Built 2015
Annual Tax Amount $7,062
Tax Year 2025
Contingent None
Lot Size 8,276 Sqft
Acres 0.19
Lot Dimensions 65x130x65x130
Property Sub-Type Single Family Residence
Property Description
Upstairs you'll find a vaulted primary suite with soaking tub and panel wall detail, a versatile loft, and updated window treatments throughout. Lookout lower level offers great potential, roughed-in for a bar and bathroom, with space for a future family room, fifth bedroom, and more.
Additional upgrades include a reverse osmosis water system, gutters, and irrigation. Conveniently located near Baily Lake trails and zoned for Red Rock Elementary, Lake Middle School, East Ridge High School. Move-in ready with thoughtful upgrades throughout!
Location
State MN
County Washington
Zoning Residential-Single Family
Rooms
Basement Drain Tiled, Egress Window(s), Full, Sump Pump, Unfinished
Dining Room Informal Dining Room
Interior
Heating Forced Air, Fireplace(s)
Cooling Central Air
Fireplaces Number 1
Fireplaces Type Living Room
Fireplace Yes
Appliance Dishwasher, Freezer, Microwave, Range, Refrigerator, Stainless Steel Appliances
Exterior
Parking Features Attached Garage
Garage Spaces 3.0
Roof Type Age Over 8 Years,Asphalt,Pitched
Building
Story Two
Foundation 1224
Sewer City Sewer/Connected
Water City Water/Connected
Level or Stories Two
Structure Type Brick/Stone,Vinyl Siding
New Construction false
Schools
School District South Washington County
Others
HOA Fee Include Other






